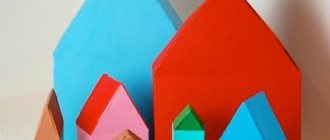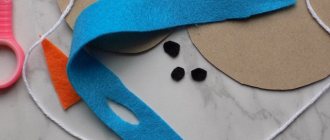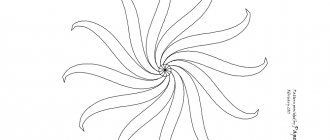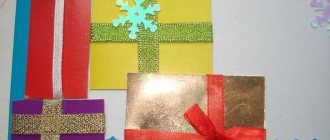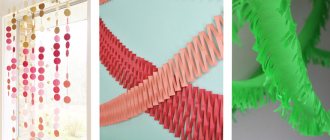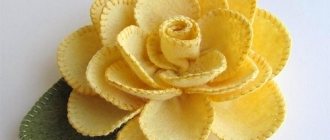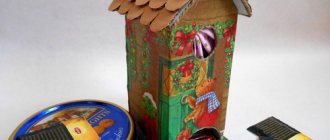Communication with the natural environment, the presence of a country house or country house has become an absolute necessity for any modern city dweller. People today are tired of the bustle, noise, offices, huge stores, in a word, of urbanization. They dream of getting out, at least for a weekend, closer to nature, admiring the colorful flowering vegetation, and listening to songbirds. The best warrant for this is your own dacha. If the budget for realizing your dream is modest, it doesn’t matter; today building a country house with your own hands is not at all a problem. Arranging terraces, various flower beds, alpine slides, verandas and other dacha attributes near your home will bring you closer to the surrounding landscape, returning you to nature, a natural and organic environment for humans.
The country house and the plot should be harmoniously combined with each other
Paper and cardboard
The easiest way to make a house with your own hands is to use cardboard or thick paper. You need to draw a layout of the house on a piece of paper, cut it out and glue it together!
Winter city made of paper + template
The simplest paper craft in the form of a winter city. Print the template, cut and glue! The city is ready! And in the evening, you can put electric candles in the back and the whole structure will sparkle with new colors!
New Year's house cut and glue
For the first option, you need to print the scan on thick paper. Color it with colored pencils and cut it out. We bend all the lines and glue the house together. We glue the roof separately. A simple New Year's house made of paper is ready.
Christmas Toy Shop + Cutting Template
The next house will consist of separate modules. We print all the parts and cut them out. We cover the windows with lilac paper. Adding brown elements. Glue all the walls together and attach the top part. We complement the house with signs and a canopy. Glue the bottom and place the house on a cardboard stand. We decorate the New Year's craft with wreaths and a horse with gifts.
Note! The house template consists of 11 sheets! They all need to be printed and cut out.
Paper house templates
Using the templates below, you can glue together interesting houses. You can color and decorate them to your taste.
Note! Templates for complex houses are placed on several sheets! In our gallery they are arranged sequentially. Be careful!
Stage one. Preparation for construction
Oddly enough, preparation for building a house can often take longer and consume more of your energy than the construction itself. The main problem with incorrect planning is that mistakes made during this stage can negatively manifest themselves much later, including only during the operation of the house. So how do you properly prepare to build a house from scratch?
The first thing we pay attention to is the choice of land. Let's start from the opposite, namely, from the mistakes that many encounter when choosing land for their home through various agencies.
First you need to pay attention to what communications are connected to the site. It is most important. Not all agencies have accurate information about utilities, so you need to contact the management company. If possible, with the company's permission, conduct your own geological surveys. It's inexpensive and pretty fast. However, such studies will help you know exactly at what depth the groundwater is located, what kind of soil is on the site, etc.
But this is good for the company - after all, no one canceled the specialists. But what will the neighbors who have already built nearby tell you about the site? Whatever one may say, no one will tell you as much about the area as the people living there. Also, a conversation with potential neighbors will eliminate various kinds of concealment of the truth on the part of the agency, whose main goal is to quickly sell you a plot.
What do we pay attention to when choosing a site?
As for the basic things, everything is simple here. When choosing a site, pay attention to the following things:
- Are there slopes on the site? It would seem that even the smallest slope can significantly increase construction costs. Retaining walls, additional methods to prevent tilting and collapse. In general, this is an important point. Don't miss it. It is best to try to choose an area that has no noticeable irregularities at all;
- It is best to look after the site in club villages, as in the future this will save you from a bunch of everyday problems: cleaning the street, clearing snow, etc.;
- If on the site that you are going to purchase, construction has previously been carried out, but for some reason it was frozen, we advise you to carefully consider the possibility of abandoning this land. The fact is that this state of affairs will force you, when building a private house with your own hands, to focus on the project that someone else has already begun to implement. What if it’s bad in itself or you just don’t like it? Yes, it will be possible to build something close to your plans onto the foundation, but there are still many pitfalls. So it's better not to take risks;
- After purchasing a plot, you should immediately erect reliable fences or, if such a service is provided by an agency, order it;
- On the purchased plot, even before the construction of the house begins, several important areas should be allocated for construction waste, concrete work, and possible burning of small waste. The success of any construction work lies in order. Moreover, as is known, the combustion products of the same concrete greatly harm the earth.
New Year's house made of cardboard box
You can make beautiful versions of New Year's houses from various unnecessary boxes. We will use boxes of all sizes.
Square box
Open the lid and bottom of the cardboard box. We cut off the excess from the side parts to make triangles. Cut off the bottom. We make a roof from the lid and fill it with the remaining cardboard. We cut out the windows and door. We cover the walls with self-adhesive paper with a pattern of bricks and boards. We attach shutters to the windows. We decorate the house with a mailbox and a number. We place a battery-powered candle or garland inside. The New Year's house-candlestick made of corrugated cardboard is ready.
Milk packaging
Cute houses can be made from tetra packs. The box can be painted with gouache and windows and doors can be drawn or glued on. Or you can cut holes for windows and doors, then you will get a kind of flashlight, inside of which you can place an electric candle or a garland.
City skyscrapers
Let's make New Year's houses from milk cartons. Making such crafts is not difficult, so it is suitable for children. We cover the boxes with white paint. To prevent the paint from showing through, you can cover them in several layers. We paint the roofs with different colors. We draw windows and doors. We outline them with a black marker and add partitions. Drawing tiles. Mini houses are ready.
Gingerbread houses
From the same boxes you can make openwork houses. We cover the boxes with parchment or craft paper. Cut out small windows and doors. We outline them with a white marker. We place battery-powered candles inside. The result is very beautiful New Year's crafts with lighting.
Box from Raffaello
Carefully open the package. Cut out two triangles from embossed cardboard. Glue them onto the lid and cut off the excess. We make a border around the edges. We attach the roof itself, decorated with a red ribbon. We make windows and place flowers. You can put sweets inside the box and give the house as a New Year's gift.
Tea box
Cut off the top of the tea box. Cover the entire surface with burlap. We make a cardboard roof and wrap it with twine. We decorate the house with vegetation, beads and coffee beans. A do-it-yourself house is suitable for a kindergarten.
Cereal box
To make these New Year's houses, we will need cereal boxes. Carefully open them and place the inside side towards you. Draw a line along the box. We make cuts along the side bends to this line. We push through the bends and cut off the lid. Glue the box together. We connect the side parts to form a pitched roof. We cut the remaining parts to height. We leave valves on the side to connect all the elements. Glue the side edges, placing the flaps inside. All that remains is to cover the houses with colored paper.
DIY winter house made from paper tubes
We divide the A4 sheets into 3 parts. We twist each strip and seal it with glue. We lay out the tubes around the perimeter of the square. We continue to add tubes, leaving gaps for windows and doors. On the inside of the house we insert a blue background on the windows. We make crossbars and a window sill. We place a long tube in the center and place a roof on it. We glue a row of tubes and wrap them with paper. We install it as a ladder. We make railings from thin tubes. We cover the top of the house with paper tiles. You can add a swing to the house, made using the same technique from paper tubes.
Frame house project 2: country house-studio.
For the flooring in a frame house, wooden beams treated with an antiseptic and reinforced with cross members are used. The floor must be reliably insulated, because with a columnar foundation it is blown through. The main feature of a frame house is an effective insulation system.
Floor coverings in a frame house are a pie of rough floor boards, mineral wool, vapor barrier, OSB boards, underlayment for the finished floor and the finished floor. It is this design that guarantees a warm floor in the coldest winter.
The ceiling of a frame house has a similar structure, but the first element, instead of a subfloor, is a plasterboard slab.
The country house itself, built using frame construction technology, is a rigid frame made of wooden beams and corner braces that enhance the strength of the structure. All wood for the construction of the house is treated with antiseptics and modern impregnations against fire.
The outside of the frame house is sheathed with OSB boards and a windproof membrane. Then insulation (mineral wool, cellulose) is laid between the wooden posts and the “pie” is sewn up with a second OSB board on the inside.
High-quality insulation with modern materials - a kind of layer cake made of OSB, vapor barrier film and mineral wool will provide reliable warmth to the country house. A correctly made frame floor with a thickness of 10 cm corresponds to the thermal insulation of 2 m of a brick wall.
House from a glass jar - step-by-step MK how to make it yourself
Let's make decorative houses from a jar and salt dough. You need to prepare a jar with a lid and foil. We roll strips of different thicknesses from foil. Wrap the strip around the bottom of the jar and glue it. In the same way we make a window, a door and a tubercle on the roof. Give the tubercle the shape of a mushroom. We attach the chimney from wire. Cover all parts with salt dough. We give relief to the bottom using a stick. We push pebbles on the door and window. We make a rough surface with an old toothbrush. Cover the surface of the jar with a thin layer of dough. We cut out a window and several holes in the walls. We place crossbars in the windows. Create a wood effect on the door. Cover the chimney and mushroom with dough. We complement the house with details in the form of a door handle, mushrooms, bricks. We paint the house with watercolors or gouache paints. The result is a magical house made from salt dough.
DIY New Year's house made from cotton swabs
Place two cotton swabs parallel to each other on shiny cardboard. We place two more sticks across them. Glue on the triangular roof and add a few more layers of ear sticks. We place Santa Claus inside the New Year's house. We complement the picture with a New Year's landscape made of disks and cotton wool. The cotton swab house is ready.
Winter house made of cotton pads - applique for kids
For the New Year, you can make applications from colored cardboard and cotton pads. We cut out houses from colored paper and glue them onto cardboard. We cut the disks in half and place them on the houses as a roof. We draw a tree trunk with branches and complement it with round disks. We decorate the picture with snowflakes cut out with a figured hole punch. Similarly, you can make the second option with multi-story buildings and a purple background.
How to legalize construction
To ensure that the commissioning of the house and its inclusion in the Rosreestr does not cause difficulties, the construction must be agreed upon with local governments. The notification can be submitted to the administration in person or remotely by attaching a certain set of documents. Which ones exactly depend on both the region and the area; the most informative way is to look at the corresponding section on the official website or in the STATE SERVICES section (clear instructions). If you are unlucky enough to get into ZOUIT (zones with special conditions for the use of the territory), obtaining approval may be complicated. But usually no special problems arise and either consent or nothing comes from the administration in response to the notification. The main thing is that a justified ban does not come.
How to make a house from branches with your own hands
A house made from natural materials, in particular from twigs, looks very cool. Even residents of big cities can find such material without problems. In addition to the branches themselves, you can additionally use cones, acorns, moss and other natural materials that are available.
Wooden hut made of twigs step by step with photos
Let's look at how to make a New Year's house from branches step by step. We will need even branches of the same thickness. Cut branches to the same length. We cut holes in each to connect them to each other. Lay out a square. We continue to lay out the house, connecting all the branches with wood glue. Leave holes for windows and doors. We shorten the branches towards the top. We make a roof from parallel branches. We build a chimney from a thick branch. The result was a miniature model of a log house. If you paint it blue, you will get an ice house from a fairy tale.
House made of branches on a cardboard base - step-by-step MK
Another idea is a house made of branches and other natural materials. We glue the cardboard box. We cover the walls with twigs. We build a roof out of cardboard for the house and cover it with tassels of reeds. Place dried leaves on the bottom of the box lid. We glue people together from acorns and matches. We decorate the patio with flowers and a twig.
Nuances of choosing technologies and materials
At the design stage, a technology and wall material are selected that will meet the construction budget and the do-it-yourself execution mode. When choosing materials, they are guided by their specific properties and the pace of construction - if frames or wooden log houses are assembled in winter, then laying bricks or various blocks should be delayed until the warm season. When construction is planned in stages over several years, it is important to select a technology in which the box will overwinter without a roof, without losses, and will stand quietly for several more years without heating.
If you intend to purchase and long-term storage of building materials in order to save money, you should pay increased attention to storage conditions and shelf life. After its expiration, building mixtures lose a significant part of their properties, even if they do not petrify due to high humidity. Usually the terms and conditions are specified in the instructions, which they mistakenly do not consider necessary to comply with, and then they blame them for poor quality, although the mirror shows the culprits. Plus, you shouldn’t be fooled by suspiciously low selling prices, as in everything, miracles are rare in construction and good quality almost never goes in tandem with cheapness.
Today, the private sector is represented by several popular types of houses.
Frame - predominantly a wooden frame made of dry boards, less often of metal (LSTC), very rarely of timber (Fachwerk, Timberframe) or logs (Post and Beam), filled with insulation and lined inside and out. They are characterized by high speed of construction and relative ease of assembly, which does not require professional skills. They are mistakenly considered budget, but if the technology is followed and high-quality materials are used (dry boards, sufficient thickness of insulation, vapor barrier, wind protection), the finished square is no cheaper than in any other house. Another myth is that frame buildings are non-permanent temporary buildings. Yes, frame houses lack solidity and heat capacity, but this problem is solved by installing a slab foundation and high-quality calculation of the load-bearing post-beam frame. However, if you plan to build a house for seasonal stays and weekend visits in winter, an insulated slab or floors on the ground are not the best option when you need to quickly heat a house that has dried out in a week. A proper frame made of high-quality wood will last for decades without any complaints, and it’s realistic to celebrate a housewarming party in just a couple of months, even if it’s a self-built or mono-building project.
Wooden ones - they practically no longer build from “shaggy” raw timber; wooden houses should be understood as log houses made of logs (rounded, hand-cut), profiled and laminated timber. Wooden houses are valued for their originality and special microclimate, and one of the main advantages is their simplified finishing; the walls do not need to be plastered or covered. But wood also has significant disadvantages - a log frame will shrink for several years, a glued one practically does not shrink, but it is better to look into compensators. And wooden houses require increased attention and regularly, they need to be sanded, the log houses also need to be caulked (warm seam), and coated with specialized products. You can slightly increase the interval between treatments with protective and decorative compounds when using expensive but high-quality products from famous brands.
Dmitri1971FORUMHOUSE Member
On my own behalf, I will say that over the years our requirements for the quality of finishing have become so laminated that before building a wooden house, think a hundred times whether you are ready to put up with unevenness, different colors, roughness, splinters and abundant care for natural material. I sand wood - the workers just run away when you start demanding quality.
Stone - this concept now unites houses made of materials such as brick, warm ceramics and various concrete-based blocks. For a large number of self-builders, there is no alternative to stone houses, they only perceive them as capital ones, but here everything is subjective. Entirely brick houses are becoming increasingly rare, since this material is characterized by a high thermal conductivity coefficient, and not everyone is ready to make a wall with a thickness of 60 cm or more. More often, the box is laid out from large-format warm ceramics or aerated concrete (foam concrete, slag concrete, etc.), and the lining is made of brick. If bricklaying requires a certain level of skill, then working with large format is both easier and faster. Stone houses, even when it comes to lightweight blocks, need a reliable foundation - a slab, strip or piles with a grillage. Due to wet processes, the box is erected only at positive temperatures.
Reinforced concrete is also a technology that is demanding for the construction season; a cement-based mortar with various aggregates is poured into removable or permanent formwork with an installed reinforcement cage. In the first case, after the construction of the box, additional insulation will be required, in the second, only finishing of the facade. Monolithic houses are as strong, reliable and durable as possible; with good quality concreting (smooth formwork, no leaks or expansion to the sides, self-compacting concrete or vibration), the walls are ready for finishing and do not require leveling. The main disadvantage is the very high labor intensity, which is especially significant in the case of a mono-building.
In the general construction budget, the share of the box with roof and glazing accounts for 30 to 40%, and the rest goes to communications, interior and exterior decoration. When it comes down to it, you can live in a box with bare walls and plumbing, gradually finishing off room by room. But you need to think about this course of events at the planning stage, choosing the appropriate design and material.
House made of toothpicks, wooden skewers or matches
If you couldn’t find branches to create a house, you can use wooden skewers, toothpicks or matches.
Two-story tower made of wooden skewers step by step
Let's make a house model from wooden skewers. Place the skewers on top of each other. Leave holes for windows. When the first floor is ready, lay out long skewers. The hanging part will serve as the base of the balcony. We are building a second floor with a door and windows. Making a roof out of matches. Add sides and a chimney.
Miniature matchstick house - step-by-step master class
You can build a small house from ordinary matches. We lay out two matches. Glue a row of eight matches across. Repeat this action across the first layer. Next, place two matches on each layer. We make the roof using this diagram. Add a small chimney.
How to make a house from paper vines (newspaper tubes)
Let's prepare brown and blue paper tubes. We weave the bottom from brown tubes. We form a pot from blue tubes. On top we weave a roof with a window. We decorate the house with flowers and twigs. Add a braided braid to the door. The decorative house made from paper tubes is ready.
Frame house project 4: small country house-hut.
Frame houses came to us from Scandinavia and Canada, where the climate is quite harsh and people know the value of a warm home.
Often, to an ignorant person, frame houses look like flimsy and unreliable buildings, but more and more summer residents are mastering the benefits of this modern technology.
New Year's house made of ceiling tiles or foam plastic
We print the necessary templates and transfer them to sheets of foam plastic or ceiling tiles. We cut out all the details with a knife. We glue the walls and roof with glue. We cut out windows and holes on the doors. We draw all the details with a marker. We decorate the houses with New Year's wreaths and a Christmas tree. We place a light source inside. It turned out to be a simple Christmas house.
DIY popsicle stick house
Another cool idea for a house is popsicle sticks. It’s unlikely that anyone has such a quantity of sticks at home, but you can buy them in specialized stores, for example, in pastry shops or on WB.
House on wheels
Let's prepare a wooden plank and several sheets of thick cardboard. The board will serve as the floor of the New Year's house. We cut out the walls from cardboard and attach them with a glue gun. We make the crossbars in the windows from skewers of different diameters. We cover all the walls with ice cream sticks. We make opening shutters and attach them to small awnings. Adding a deck with a picket fence. We thread the skewers through the wheels and attach them to the house. We install the stairs. Inside the house we glue wallpaper from any material and hang curtains. Add a round roof and cover it with skewers. We paint the structure white. We decorate the craft with flowers and decorative grass.
Dollhouse
Let's look at another interesting dollhouse idea. We lay out about fifteen sticks in a row. Glue them together and add two crossbars for strength. We make four such structures. Glue three walls to the floor. We construct the roof in a similar way. We install a small shelf inside the house. We place pillows, a small rug and a bed on the roof. We use the remaining popsicle sticks to make a ladder.
Stage three. PP is the right project
An interesting fact, but as statistics show, buying a ready-made standard project and building a house according to it is a much better decision than trying to implement unauthorized construction in any of its manifestations. Read more about how to choose the right one and from whom to buy a project.
So, first of all, the obvious thing. It is worth buying a project from a company that has already established itself in the market and has a good reputation. Free projects on the Internet or advice from “familiar builders” will not lead to any good.
After purchasing a project, you shouldn’t immediately dive headfirst into construction, hoping to get everything done faster. Construction begins only after you have ALL the important and not so important sections of the project at your disposal.
Particular attention should be paid to things that may be missed at first glance. For example, we are talking about the height of the living quarters of a house. Remember, comfortable living will be ensured by ceilings of 2.8 meters high and no less. The old Soviet norms are no longer applied anywhere. Therefore, try to proceed from modern design standards.
So that you don’t have to change anything along the way
Even at the stage of a private house project you need to know
A good house, even at the design level, should contain all the amenities. For example, many people miss the point with a bathhouse/sauna or a wardrobe, believing that these premises or rooms can be added/completed later. Not really. A good project should take all of this into account.
Even at the stage of considering the main project, you should take care of what kind of finishing will be inside. Designer finishing projects should be considered in advance at the stage of familiarization with the main project of the house.
We already talked about this above, but we’ll repeat it - remodeling an unfinished house or too non-standard projects will cost you a pretty penny. Plus construction will take much longer. Therefore, try to choose projects with typical standards of one- or two-story houses.
By the way, about how many floors to choose, which project is more convenient to implement, etc.
There is no clear opinion about what is better, one floor or two. The differences are obvious, and taste comes into play here. Let's look at the advantages of each option.
Regarding projects of two-story houses
- The beauty and diversity of planning thought;
- Less costs for the roof and foundation due to the compactness of the two-story building;
- Better thermal insulation;
- Objective possibility of a better view from the windows of the second floor;
- If the plot is small, then a two-story house will save you space where you can grow a small garden or build a summer kitchen.
And several reasons in favor of one floor
- Not the most convenient way to move around the house, since it is not always possible to design stairs that will be both economical in terms of space and convenient in terms of use;
- In general, a one-story house is several times cheaper than a full two-story house, even taking into account the specific savings on the foundation and roof;
- Design flexibility - in fact, the layout of a one-story house can be anything.
Making a house from scrap materials
We'll show you a few more options for making New Year's houses made from scrap materials.
New Year's house made of cookies
This gingerbread house will decorate any New Year's table. You need to prepare cookies, icing and candies for decoration. Mix all the ingredients for the glaze and place it in a pastry bag. Cut off the tip of the bag. Cut off the top of two cookies. From another cookie we make two triangles and connect them to the rectangles using icing. We connect three cookies together. We glue two walls with triangular tops to them. Glue the roof. We coat it with glaze and decorate it with sweets. Gingerbread houses can be placed on a plate with powdered sugar and Christmas trees. The result was beautiful, and most importantly, delicious New Year's houses.
Matchbox house
We cover match boxes in any color. Inside we draw miniature rooms and paint them. We finish drawing the bricks and windows. We glue the boxes together and put residents in them.
Chocolate house - step-by-step MK with photos
Cut out the details from chocolate. To hold two tiles together, you can slightly heat the joints. We connect all the tiles. Decorate the sweet craft with marmalade, marshmallows or candies. If you sprinkle a New Year's house with powdered sugar, you will get a snow house.
Making a house with your own hands from salt dough
Roll a small cylinder out of foil. Wrap it in a layer of salted dough. We cut rectangles and form the front door. We cover the entire surface of the house with pebbles made from dough balls. We place the craft on a stand with the same stones. We decorate it with flowers. For the roof we will use the top part of the bottle, wrapped in foil. Cut out flowers with a cookie cutter. Make a round hole in the middle to separate all the petals. Cover the bottle with petals. We fashion a tail on top. We press out the veins on all the petals. Drying the craft. We paint the sunflowers yellow, the base brown, and the house itself red-brown. The voluminous house can be varnished.
What does it cost us to build a house - budget
The cornerstone of any construction, whether it will be carried out by renowned forces over the course of a season or in one helmet and will last for several years, is the budget. The parameters of the structure (dimensions, number of floors, architecture), and technologies, and what materials will be used to construct the box and bring it to the state of a residential building depend on it. Almost always, the main incentive for building with your own hands is the lack of funds to attract contractors. The need to save as much as possible, because money is tight, often coincides with the desire to gain confidence in the decent quality of work. Taking into account the situation in the construction services market and the level of professionalism of the lion’s share of “specialists,” the popular wisdom is more relevant than ever: “if you want it done well, do it yourself.”
But there is another aphorism, tested and proven by forum members in topics and comments - “Kroilovo leads to Popadalovo.” Therefore, no matter how great the desire to cut costs, this should in no case be done at the expense of deteriorating the quality of materials or attempts to overshoot the lower limits, hoping that the foundation will stand, the floors will hold up, and the roof, perhaps, will not be blown away. The materials must be of high quality and specific, the load-bearing capacity of the structures must correspond to the expected loads; it is better to save money on simplified forms and through careful preparation. The construction estimate must be calculated in as much detail and clearly as possible, for each stage, taking into account all the little things, right down to consumables such as gloves. As well as transportation costs, and funds for providing any kind of life at the construction site. And even in this case, the actual construction costs will be at least 15-20% higher, and craftsmen who already live in their homes recommend that they also immediately budget for this amount.
DIY New Year's house made of felt
Let's make Christmas houses from felt. We cut out the parts using templates from light brown felt. We sew all the walls together as shown in the photo. We embroider the windows and decorate them with candy canes. We sew white stripes onto the corners with red threads. We sew figured stripes and colored buttons onto the roof. We complement the New Year's toy with gingerbread men.
How to make a house from foamiran
Let's make a three-dimensional house from foamiran.
We cut out all the parts according to the pattern in the gallery, glue them together, paint them and add decorative elements. All is ready! You can also make a flashlight like this. Please note that the third sheet of the pattern must be lowered down under the first sheet.
Stage four. Landscape design
Even twenty years ago there were disputes about landscape design, but today it is reliably known that its design is extremely necessary and important. And that's why:
Neighborhood friendship
- Professional landscape design allows you to ensure proper insolation, which in turn makes it possible to create comfortable conditions in all living areas of the house; landscape design is not only bushes and trees with stone gardens, it is also the competent laying of all utilities;
- When designing a landscape, you can take into account in advance such aspects as drainage, the location of retaining structures, transport areas and recreation areas;
- If there are already green spaces on the site, then make sure in advance that they are protected by fences and film during construction work.
We would also like to add that any landscape design project must be coordinated with the architectural authorities in whose area of authority your site is located.
DIY plasticine house
Redraw the drawing onto paper and cut it out. Cover the entire surface with plasticine. To make your home seem more interesting, you can use several shades of brown. Also, there is no need to try to make the coating even - the walls should be embossed. Next, we complement the walls with windows and doors. Carefully connect the walls of the house. We roll thin strands into spirals and decorate the corners with them. Cut the cardboard roof to size. We make identical leaves and cover the cardboard with them. We attach it to the top of the house. We complement the craft with grass and a figurine in the shape of a cat. Such a New Year's house can be made from clay.
We have looked at various options for New Year's crafts, the making of which will take all family members. Making such crafts is quite simple and economical, because most of them use unnecessary materials. If you show your imagination, you can come up with even more original New Year's ideas.
