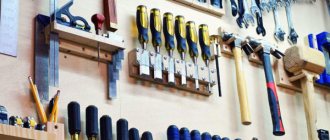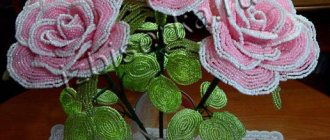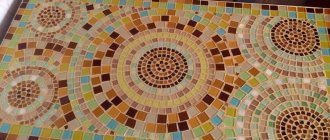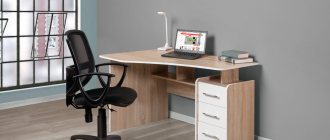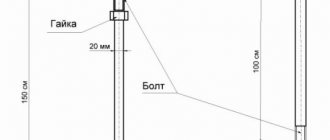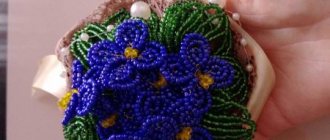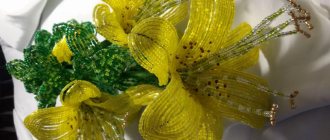A gazebo in a country house or in the courtyard of a house is a place for drinking tea and gatherings in the summer. In slightly larger buildings, a barbecue can be installed. Then you can think about glazing it: barbecuing in winter is a rare pleasure, and the barbecue will at the same time warm the air inside. They usually start with simpler and cheaper models: they build a gazebo with their own hands, most often there is not enough time. Hence this choice. We’ll talk further about how to do this correctly, about materials, methods, and methods of construction.
Examples of paper gazebos
Before creating a paper gazebo, you should clearly determine its size and the desired type of frame.
The low resistance of paper is often a limiting factor when creating large layouts. Long ceilings and support posts cannot always support the weight of the roof and additional decorative elements.
To get around this feature, there are several technologies for creating paper structures:
- Gazebos are created using additional reinforcing materials: matches, toothpicks.
- Each element is strengthened with a liquid adhesive, which gives even an ordinary sheet of paper sufficient strength.
- Craft designs are being developed in which each load on the load-bearing supports is clearly calculated. With proper weight distribution and the presence of additional supporting elements, you can get a fairly durable craft.
Adhesive technology for creating layouts allows you to develop small round frames.
Thanks to gluing, the entire process of assembling the craft takes a short period of time. After the fastening agent has dried, the gazebo can be decorated immediately.
If wooden sticks, matches or toothpicks are used during assembly, then the structural complexity of the layout increases significantly.
Another qualitative indicator—the strength of each element—grows in direct proportion. Thanks to solid sticks, you can create entire paper palaces that will withstand almost any weight of additional decor.
Drawings for self-assembly
Before creating a paper craft, as in the case of real buildings, it is necessary to develop the correct drawing. The more details and technological features are reflected in this plan, the better the final result will be.
At the preliminary stage, it is necessary to imagine how to make a paper gazebo strong enough using the simplest means at hand. After developing the basic concept of the layout, a set of tools is thought out, and the amount of materials is calculated.
Before starting assembly, you should specify the following details of the craft:
- Her size.
- Frame shape.
- The type of roof and the type of its attachment to the base.
- The presence of windows and their number in the craft.
An important aspect of planning is the complete development of a separate plan for decorating the assembled layout.
Many handcrafters consider the technical design plan as an insignificant template step. In this case, they assign the main role to the unique decoration of the craft.
You can develop one general drawing, which indicates the smallest nuances of the future structure. With this approach, you should take time to work on each floor and even a minor individual element.
Roof on gazebos in true Chinese style
Quite often, “non-professionals” confuse Japanese types of roofs with Chinese versions, which is undoubtedly a grave mistake.
Japanese classic roofs were usually traditionally covered with thick thatch and at the same time had a rather modest, sparse appearance. In contrast, the Chinese roofing style features rounded protruding elements (eaves). This interesting feature passed along with the religious philosophy of Buddhism to Japan around the sixth century.
An important feature is the presence of raised edges of the roof - this is a curious result that has a geometric nature of appearance. Technologically, the rafters and the created ties should not be concentrated in one plane, so they were fastened with strong ropes, which form such a curious configuration.
But, the main difference between the Japanese version of the roof and its Chinese counterpart is the absence of any decoration characteristic of the architectural structures of a large continent (in particular, Europe). When Japanese architectural structures contain decorative elements, they have an exclusively practical function, for example, strengthening the entire structure.
In fact, the organization of the roof frame of Eastern cultures is quite similar. This nuance is due to the presence of identical materials for construction and the practical absence of its range. People used straw, branches of appropriate trees and, of course, bamboo for any construction, since more “serious” wood was in short supply.
Curved curved roofs gradually appeared in China. Certain versions of tents, gazebos or small houses were completely devoid of roofs. Thus, during excavations, the discovered models of Han era buildings do not have clearly curved cornices. This feature of architectural structures appeared approximately between the historical Tang era and the Han period of the Li dynasty (617–906 AD).
Model made from wooden toothpicks
Creating a paper model reinforced with toothpicks will require “iron” patience.
Attaching small wooden teething sticks to paper bases and walls is considered a very tedious job, for which not every person has enough time. To create a durable frame, in addition to paper sheets, cardboard with different textures is used.
Professional craftsmen who assemble crafts with their own hands use specialized cardboard designed for appliqués. It has a multi-layer structure, is sufficiently resistant to tearing, and resists getting wet.
The great advantage of applique cardboard is its color variety, which makes it possible to create colorful layouts.
The use of toothpicks in the construction of crafts gives them realism. A woody structure appears, which enhances the naturalness of the homemade object.
Toothpicks can decorate every element of a craft while improving appearance and structural strength.
Source of the article: https://besedkis.ru/material/raznoobrazie/besedka-iz-bumagi
Paper gazebo mockup
Paper is an excellent material for creativity. Even very complex architectural compositions can be created from it. One option for using unnecessary waste paper is to make a gazebo out of paper. In this case, a paper gazebo model can be made in several different ways.
Much depends on the scale of the plans and the configuration of the future layout of the paper gazebo.
Mini pencil sculptures (video)
Pencils are an excellent material for creating various design products. When working with them, the main thing is to be patient, then everything will work out.
Preparatory stage
Regardless of what kind of paper gazebo you are going to make, you need to prepare properly. First of all, you need to imagine a paper gazebo in your own imagination. You should specify the image as much as possible, coming up with all the details. This applies to size, layout shape, roof type, presence and number of windows, and so on.
When the concept of the future layout is ready, you should draw the project. Without design, you won't get a good layout. The work will have to be redone many times to achieve the desired result.
It is recommended to draw the project both as a general plan and to work out each element of the gazebo separately. A do-it-yourself paper gazebo model, created according to a detailed design, will meet all your wishes. It will be a durable and beautiful design, and the process will be a fun time.
Pencil furniture
Pencils make wonderful, sturdy furniture. The chair created from boxes of pencils and glue looks original. In this case, no frame or reinforced frame is required.
A table lamp made of pencils, tables, beds, sofas, cabinets, and armchairs look great. The more carefully the pencils are adjusted to each other, the better they are connected to each other, the stronger the furniture will be.
What do you need for work?
To make mock-ups of gazebos with your own hands, you need to have the appropriate equipment. You will need thick paper. You can use special cardboard for applications. This is a multi-layer material that is tear-resistant, can withstand wetness and has an even texture. In addition, this craft cardboard is sold in several color options. This will allow you to create a colorful gazebo layout, as well as combine different colors.
To connect individual structural elements, you can use regular PVA glue. It is ideal for paper work as it dries quickly and provides an equally fast and strong adhesion.
To work directly with cardboard, you need to have small and sharp scissors. In some cases, the technology for creating such layouts involves the use of sticks. They are used to give the structure strength. In fact, they imitate the support pillars of a real gazebo.
Simple paper designs
To create a simple round arbor, you can use adhesive technology. With its help you can get a beautiful layout in a short time. Thick cardboard can be used as a base. The structure will be installed on it after the work is completed.
To make the structure, it is necessary to prepare the adhesive composition by diluting the glue with water in a basin. The specified composition should be thoroughly mixed until a homogeneous mass is obtained. You need to put a sheet of cardboard of the required size into the mixture. After a few seconds, this sheet will be saturated with adhesive. After which, you just need to roll it up, getting a cylinder. The dimensions of the gazebo will depend on the size of the sheet of cardboard. The main thing is to carefully connect the ends of the sheet to form an even circle.
When the cylinder is ready, you need to let the adhesive composition dry. This will take 10 – 15 minutes. The windows can then be carefully cut out.
If desired, you can cut out most of the sheet, leaving the base of the gazebo. The result is a semi-closed structure.
Unique vases and frames
What can you make unusual out of pencils? A great option is vintage vases or unusual frames. You will need several packs of pencils, a basic frame, or a wooden or plastic vase. The base for the product can be cut out of thick cardboard. The process of creating a masterpiece will be very simple.
- Pencils are placed around the perimeter of the vase or throughout the entire frame. Products can be decorated either with whole sticks or with their fragments.
- Then it remains to make sure that the resulting color result is satisfactory and place the pencils on the glue using a special gun.
- To obtain frame or vase angles of 45 degrees, you should use sharpened components.
- All you have to do is wait until the finished product dries and you can use it.
DIY cardboard gazebo
Nov 15 • Uncategorized • 154 Views • No comments on DIY cardboard gazebo Contents
Almost any creative craft can be made from paper. With its help, even the most complex architectural models are created for demonstration to the general public. From unnecessary waste paper you can make a small paper gazebo, which will be an excellent decorative addition to any three-dimensional layout.
There are several ways to make a paper holiday house.
What are the advantages of timber for this type of work?
This material, unlike boards or logs, is characterized by the absence of unpleasant defects and there are no cracks in it. All the bars fit in size and this helps in working with them. Due to these features, timber gazebos are highly valued by Russians and are often created for various purposes.
But it is necessary to purchase a really high-quality version of the timber. The most commonly used wood for its manufacture is pine, larch, cedar or spruce. Any of these options is suitable for creating a gazebo. But timber comes in two slightly different types:
- Profiled, created from a single piece of selected wood. It is environmentally friendly and recommended for use in the process of creating a gazebo;
- The glued version, which is created using a press and gluing various parts of wood. In general, this version is also considered suitable, and even offers increased functionality, but formaldehyde is used for gluing, which is considered dangerous to human health.
If there is too much of it, then this may affect people’s well-being, especially in the summer, since the heat will become a catalyst for its release into the environment. It can even be absorbed into meat used to create barbecue.
Properties and applications of birch wood
What is the value of birch wood? The specific pattern of processed wood makes birch veneer and plywood a popular material in the manufacture of furniture. Masters of artistic wood carving love to work with pliable wood.
Birch firewood is the best type of wood fuel: it burns beautifully, without sparks; high heat transfer; do not emit unpleasant odors; good for use in open fireplaces.
A simple gazebo made of birch pencils
A fence made of birch pencils is a worthy alternative to stone fences, a concrete fence, or a metal mesh fence.
Return to contents
Examples of paper gazebos
Before creating a paper gazebo, you should clearly determine its size and the desired type of frame.
The low resistance of paper is often a limiting factor when creating large layouts. Long ceilings and support posts cannot always support the weight of the roof and additional decorative elements.
To get around this feature, there are several technologies for creating paper structures:
- Gazebos are created using additional reinforcing materials: matches, toothpicks.
- Each element is strengthened with a liquid adhesive, which gives even an ordinary sheet of paper sufficient strength.
- Craft designs are being developed in which each load on the load-bearing supports is clearly calculated. With proper weight distribution and the presence of additional supporting elements, you can get a fairly durable craft.
Adhesive technology for creating layouts allows you to develop small round frames.
Thanks to gluing, the entire process of assembling the craft takes a short period of time. After the fastening agent has dried, the gazebo can be decorated immediately.
If wooden sticks, matches or toothpicks are used during assembly, then the structural complexity of the layout increases significantly.
Another qualitative indicator—the strength of each element—grows in direct proportion. Thanks to solid sticks, you can create entire paper palaces that will withstand almost any weight of additional decor.
Unusual home
When the couple found out the prices for country houses, they were horrified. The average cost started from £16,000. The family didn't have that kind of money, so Dona and Darren decided to go a different route. They decided to create their own house using a container.
After working hard on the project during lockdown, the couple managed to create the stunning home for just £5,700 - much cheaper than other similar listings.
“Our daughter has a rare genetic disease,” says Dona, who takes care of her daughter. “She often sat outside in her little playhouse. We wanted to do something more convenient for her. While searching for ready-made options, we came across a video of people converting shipping containers into real homes. In many other countries they are used for cheap living quarters.” So the couple came up with the idea of purchasing a similar container for their daughter.
I cool everything I can and take a cool shower myself to fall asleep in the summer.
Italians heard Grigory Leps for the first time: their reaction to his singing style (video)
My neighbor was surprised when she saw a fountain in my yard: she made it out of bottles
“As soon as she came up with the idea, she started convincing me,” Darren says. “But I really didn’t like the containers: they were ugly!” I couldn't imagine such a big metal thing would look good in our garden."
A beautiful legend or a desire for practicality?
Chinese roof
If we consider the origin of roofs of such an unusual shape, then there are many legends that explain their occurrence.
Here's just one of them. In ancient times, dragons lived on the roofs of houses and guarded human homes so that evil spirits could not harm the owners of the house. And when their little dragons were born, they had to somehow learn to fly.
For this purpose, people built such roofs with steep and curved slopes in the form of springboards. When the time comes to learn to fly, the dragons will slide down the trampolines and thus, thanks to the curved shape of the roof, will be able to fly up instead of falling down. Throwed into the air, they would be able to remain in a state of free fall longer, which would allow them, working with their wings, to quickly learn to fly.
A wonderful legend, isn't it? Who knows, maybe once upon a time it was not a legend at all, but had real grounds? But seriously speaking, this roof shape is determined, first of all, by the geographical features of the region.
After all, Chinese territories are very often subject to very heavy rains, so the construction of a roof of this shape was of purely practical importance. If it rains heavily, you need to somehow protect your house from flooding. Roofs with a strong angle of inclination and curved slopes allow water to drain very quickly without stopping, and thanks to the bends, “fly away” far from the house, thereby preventing flooding of areas adjacent to the house.
So the appearance of such a roof shape is not only an unusual and beautiful shape that attracts attention, but, above all, it is an urgent need for a given place of residence
Drawings for self-assembly
Before creating a paper craft, as in the case of real buildings, it is necessary to develop the correct drawing. The more details and technological features are reflected in this plan, the better the final result will be.
At the preliminary stage, it is necessary to imagine how to make a paper gazebo strong enough using the simplest means at hand. After developing the basic concept of the layout, a set of tools is thought out, and the amount of materials is calculated.
Before starting assembly, you should specify the following details of the craft:
- Her size.
- Frame shape.
- The type of roof and the type of its attachment to the base.
- The presence of windows and their number in the craft.
An important aspect of planning is the complete development of a separate plan for decorating the assembled layout.
Many handcrafters consider the technical design plan as an insignificant template step. In this case, they assign the main role to the unique decoration of the craft.
Roof sheathing and roofing
Attach half-rafters to them, which will give the roof additional strength and resistance to wind and snow loads. After this, you can begin installing the sheathing from edged boards 25 millimeters thick.
Instead of boards, you can also use sheet materials, such as waterproof plywood and OSB board, with a thickness of at least 15 millimeters.
Gazebo roof cladding
After the entire roof surface is covered with sheathing, we begin laying the roofing material. To protect the roof structure from moisture, we pre-lay sheet moisture insulation.
Roof moisture insulation
It can be any choice. In our case, we used cedar shingles - thin sheets of natural wood. To fasten them, use galvanized nails that do not corrode.
Sketches of gazebos with drawings and dimensions
Available sizes can be proportionally increased or decreased. It is important that you understand that with a significant increase in size, the frame requires a more powerful one. Don’t forget about this, and everything will work out for you: a gazebo made by yourself will be beautiful and reliable.
Simple wooden gazebo
Almost the same project, but with different dimensions: the top point of the roof is raised higher, which makes it seem visually lighter. The gazebo is also quadrangular, the roof is hipped.
Square wooden gazebo for a summer house or garden
When installing such a roof, the most problematic ones are the two places (nodes) indicated by circles. How to make them, see the photo below.
Problematic components when installing a hip roof on a gazebo
Approximately this is how you can mark it in height and stuff the sheathing under the roofing material
Chinese style gazebo (with drawings and dimensions)
Project with all dimensions, foundation markings, roof truss system, etc. Arranged in a photo gallery.
Exterior view of a wooden gazebo in the Chinese style. Main facade - height from floor to top frame 2,160 m Main facade without roof: vertical posts 150 * 150 mm Side view. The fence (railing) is 740 mm high, raised 150 mm above the floor level. The height of the railing in the gazebo is 890 mm. Cross-section of a wooden gazebo. In the photo on the right - how to make raised ends of the roof. Longitudinal section. Plan for the arrangement of columns under the gazebo. Bottom trim. The locations of the racks (beam 150*150 mm) are marked with crosses. Top frame Installation of floor beams (numbers are the designation of the material from the specification) Rafter system Detailing of node 2 - how to install racks How to make steps to the veranda - node 2 Attaching the rafter system to the top frame - on wooden pins Detailing of the fence Specification with the dimensions and volume of necessary lumber for this wooden gazebo project Specification with the dimensions and volume of necessary lumber for this wooden gazebo project
Large gazebo on the foundation
Before you build this gazebo, you need to make a strip foundation. Its parameters depend on the soil, the material you are going to use for the frame: metal or wood, and what you are going to use to glaze it. In general, the width of the tape is about 20 cm, the depth is 20-30 cm deeper than the level of the fertile layer. On heaving soils it is better to make a pile foundation.
Large glazed gazebo
Drawing of a gazebo-swing
The swing gazebo requires special attention: it is fastened very firmly so that the resulting variable loads do not loosen or overturn the structure. To do this, you can extend the legs downwards, dig a hole under them, fill them with crushed stone, compact them, and then fill everything with liquid concrete mortar. If you make the frame from a pipe, no questions arise; for wood you can use “U”-shaped fasteners with a pin mounted in the lower part. Here you can bend it and fill it with concrete.
For even greater reliability, crossbars are attached to the legs, which are slightly recessed into the ground. They are nailed in with U-shaped staples.
Using this drawing you can build a gazebo-swing with your own hands
You can read about making ordinary swings of different types here.
Construction of a rafter system using hanging rafters
Here you will need:
- boards with a section of 150x30 mm;
- boards 20 cm thick (for sheathing);
- plywood up to 10 mm thick.
Construction stages:
- The stand must be secured in the center of the support bar, making sure to maintain a right angle (90°).
- The rafter leg should be attached exactly in the middle - between the post and the edge of the support beam. Its second end is fixed at the free end of the rack.
- Next, a board is attached, one end of which is located in the middle of the rafter leg, but the second is connected to the edge of the support beam.
- To resemble their eastern counterparts, a smoother bend is required. This is achieved by adding an additional strut.
- Now you need to repeat the first four points for the other side of the ramp in a mirror image with respect to the central post.
If you did everything correctly, you will end up with a single truss truss. Now it will depend only on the size of your roof how many of these elements you need to use. The optimal distance between them is 50 – 70 cm.
8739a3490c247d7b15414ba7124a9869.jpe- Then the process will become more familiar. It is necessary to mount the sheathing, placing it horizontally in increments corresponding to the width of the selected plywood.
- We will describe the roof structure in more detail and point by point.
Model made from wooden toothpicks
Creating a paper model reinforced with toothpicks will require “iron” patience.
Attaching small wooden teething sticks to paper bases and walls is considered a very tedious job, for which not every person has enough time. To create a durable frame, in addition to paper sheets, cardboard with different textures is used.
Professional craftsmen who assemble crafts with their own hands use specialized cardboard designed for appliqués. It has a multi-layer structure, is sufficiently resistant to tearing, and resists getting wet.
The great advantage of applique cardboard is its color variety, which makes it possible to create colorful layouts.
The use of toothpicks in the construction of crafts gives them realism. A woody structure appears, which enhances the naturalness of the homemade object.
Toothpicks can decorate every element of a craft while improving appearance and structural strength.
The gazebo model consists of three parts. For work, use thick brown or yellow paper. The development of the gazebo is made from a sheet measuring 100X245 mm. It is better to mark the markings along parallel horizontal lines, on which the required dimensions are found and the necessary lines are drawn. Windows are cut out with small scissors. You can make a simplified version by making windows using blue or light blue paper appliqué. To do this, cut out five parts measuring 30X40 mm. The development is bent along the resulting lines and glued together. A cutout is made on one part, which forms a doorway (Fig. 13, a, b).
Then the roof is prepared. Draw a circle with a radius of 60 mm, then take a compass solution equal to 50 mm, mark six segments on the circle, connect the points found, leave a flap for gluing and cut out the workpiece. Make folds along the marked lines, glue the part and mount it on the base. For the stand on which the gazebo is attached, use a circle of thick paper or thin cardboard.
Paper is an excellent material for creativity. Even very complex architectural compositions can be created from it. One option for using unnecessary waste paper is to make a gazebo out of paper. In this case, a paper gazebo model can be made in several different ways.
Much depends on the scale of the plans and the configuration of the future layout of the paper gazebo.
Conclusion
Sufficiently detailed drawings of rectangular gazebos can be found online on our website. At the same time, independent construction of a diagram is also quite within the capabilities of anyone who has at least a minimal understanding of engineering graphics.
Guided by the tips given, as well as by watching the video in this article, you will be able to master this technology and draw your future gazebo on paper or in a design program.
Did you like the article? Subscribe to our Yandex.Zen channel
Gazebo ideas from centuries past that are applicable today
The gazebo is not an invention of our time. Already in the Middle Ages, a shady resting place with openwork walls entwined with vines formed by trees planted in a circle was valued. In Renaissance gardens, arbors were primarily made of trellises covered with vines. In a magnificent Baroque garden, gazebos were most often made of stone. Such structures were erected in a circular or polygonal plan, located in key places in the system: at the intersection or end of the compositional axes. In landscaped gardens, the space of which was stylized, gazebos took the form of rural huts, ancient temples, Gothic chapels, Chinese pavilions or pagodas. In nineteenth- and twentieth-century gardens, gazebos were built according to historical designs. Today you can easily build one of the options for gazebos presented above in your garden. Retro style is very relevant.
How to draw a gazebo: expressing your dreams financially
A cottage or plot of land looks complete if there is not only a well-kept garden, but also a gazebo. Often the owner arranges such a piece of paradise with no less diligence and investment than the house itself. Then the gazebo becomes a source of pride, symbolizing the respectability and high status of the owner.
But those who independently came up with, and then built and decorated their brainchild are no less proud of this kind of structure. Of course, first of all, we consider a lot of options for ready-made design developments, photographs and drawings of gazebos, the results of the work of our friends and neighbors.
The photo shows a drawing of a gazebo.
Then we choose what we liked, based on what we saw, and pull out all the “most delicious” ones. As a result, an original, one-of-a-kind place for outdoor recreation is born.
Preparatory stage
Regardless of what kind of paper gazebo you are going to make, you need to prepare properly. First of all, you need to imagine a paper gazebo in your own imagination. You should specify the image as much as possible, coming up with all the details. This applies to size, layout shape, roof type, presence and number of windows, and so on.
When the concept of the future layout is ready, you should draw the project. Without design, you won't get a good layout. The work will have to be redone many times to achieve the desired result.
It is recommended to draw the project both as a general plan and to work out each element of the gazebo separately. A do-it-yourself paper gazebo model, created according to a detailed design, will meet all your wishes. It will be a durable and beautiful design, and the process will be a fun time.
Basic elements of a country gazebo
- Foundation/base
- Frame
- Roofs
The owners of their plots choose the type of construction to suit their taste and budget. The type of structure is also influenced by the location and available building materials.
Before starting construction, you need to answer the following questions:
- Where will the gazebo be installed? Examine the soil, check if there is a slope, unevenness, decide which foundation is suitable for this size of the resting place, whether the plants will subsequently wrap around the frame of the gazebo.
- What size and design will the gazebo be? If the owners already have a plan for the future gazebo in their heads, then that’s great; if not, go and take a walk around your dacha area - there’s a beautiful roof here, an interesting frame there, and create the structure of your dreams. Also, as an option, drawings from the Internet, because you can even find a ready-made drawing on the Internet.
- Draw/draw a sketch of the future gazebo. Count the amount of materials needed. If you do not plan to order a project from a specialized company, but you are going to build a gazebo for your dacha with your own hands, then such a project will be a waste of money. Take a leaf in a box and try to correctly draw up a diagram, thinking through every centimeter.
The time spent on drawing up a plan will pay off handsomely, because it will help avoid mistakes in construction, and will also help calculate the necessary materials.
What do you need for work?
To make mock-ups of gazebos with your own hands, you need to have the appropriate equipment. You will need thick paper. You can use special cardboard for applications. This is a multi-layer material that is tear-resistant, can withstand wetness and has an even texture. In addition, this craft cardboard is sold in several color options. This will allow you to create a colorful gazebo layout, as well as combine different colors.
To connect individual structural elements, you can use regular PVA glue. It is ideal for paper work as it dries quickly and provides an equally fast and strong adhesion.
To work directly with cardboard, you need to have small and sharp scissors. In some cases, the technology for creating such layouts involves the use of sticks. They are used to give the structure strength. In fact, they imitate the support pillars of a real gazebo.
Simple paper designs
To create a simple round arbor, you can use adhesive technology. With its help you can get a beautiful layout in a short time. Thick cardboard can be used as a base. The structure will be installed on it after the work is completed.
To make the structure, it is necessary to prepare the adhesive composition by diluting the glue with water in a basin. The specified composition should be thoroughly mixed until a homogeneous mass is obtained. You need to put a sheet of cardboard of the required size into the mixture. After a few seconds, this sheet will be saturated with adhesive. After which, you just need to roll it up, getting a cylinder. The dimensions of the gazebo will depend on the size of the sheet of cardboard. The main thing is to carefully connect the ends of the sheet to form an even circle.
When the cylinder is ready, you need to let the adhesive composition dry. This will take 10 – 15 minutes. The windows can then be carefully cut out.
If desired, you can cut out most of the sheet, leaving the base of the gazebo. The result is a semi-closed structure.
The main difficulties, as a rule, are caused by creating the roof of the layout. The simplest option would be a round roof with a pointed end. It is also rolled up from a sheet of paper soaked in adhesive.
Inside the gazebo you can install furniture made of cardboard or sticks and toothpicks.
Layouts made from paper and sticks
Using sticks complicates the design, but also makes it more beautiful and realistic. The sticks act as supports for the gazebo. These sticks are installed along the edges of the doorway and the corners of the gazebo. At the same time, the sticks also strengthen the structure, making the layout more durable.
It is necessary to highlight several rules for creating such layouts:
— for detailed development you need a sheet with sides 24.5 by 10 cm;
— marking is carried out along horizontal lines parallel to each other;
- the radius of the roof should be 6 cm, and the opening of the compass should be 5 cm.
To decorate the layout, you can use various applications and combine colors.
There are no similar posts
A simple gazebo in 1 day
A gazebo is simply an extremely necessary thing at the dacha to have a normal snack, drink tea, and just hide from the rain. As most people think: building a gazebo is a very long and labor-intensive process. Of course, there is some truth here, but it still depends on the design of the gazebo. I will show you a gazebo that is absolutely possible to assemble in 1 day or 7-8 hours. Its advantage is not only that it is very simple, but also that it does not have a stationary foundation. And if desired, you can manually transfer it to any other place in no time without much effort. You can use any boards to build a gazebo. As I already said, the gazebo does not have a foundation and is placed either on bricks or on the remains of paving slabs. But if you wish, you can dig trenches and pour a concrete foundation. I won’t write down the dimensions of the gazebo, because I don’t know them, since I did everything by eye. First of all, I decided on the perimeter of the rectangle and assembled it. I placed each corner on the tile. I then assembled two sides on the floor in the form of a pentagon, only without the bottom - the bottom board was already at the base. Notice that the pentagon secures a small piece of board at the very top. Without it, the whole system will fall apart. Attach the pentagons to the base. It’s better for two people to work here: one holds, the other pins.
Next we nail the longitudinal guides. Here I used a stepladder, but in general the roof can be assembled on the ground, and then put on the gazebo - as you like. We hammer the floor out of smaller boards and make benches. With this the entire frame is ready. The structure is stable and does not wobble. I covered the gazebo with polycarbonate, but you can use a special roof covering, such as corrugated sheeting. But I decided to choose a cheaper one, although corrugated sheeting is better, due to the fact that it does not allow the sun’s rays to pass through. In general, what to cover is again up to you. You can make such a simple gazebo not only for a summer house, but for a private home; the design is simple and unpretentious, and looks great.
Source of the article: https://vseumeyka.ru/na-uchastke/besedka-iz-bumagi-shemy.html
How to draw a gazebo: step-by-step project preparation, online designer
Before you build, you need to decide what you really want. The gazebo is no exception - in addition to the structure itself, it is necessary to think about the landscape in the area. Decide on an area for preparing meat, a playground for children and a “smoking room” for guests.
Only by drawing up a detailed project for the future building will you get rid of a large number of questions and problems that will arise during its construction. It is advisable to prepare for these moments in advance and take them into account in your plans.
Mental preparation is no less important than the actual drawing process. You have to understand in your head what you want. Therefore, we do not recommend ignoring mental stages.
The importance of drawing is difficult to overestimate. Judge for yourself: after you imagine the gazebo in the picture, you will be able to calculate the amount of building material, square meters of area and predict your next steps based on these numbers. Without preparation you will get a “pig in a poke”.
