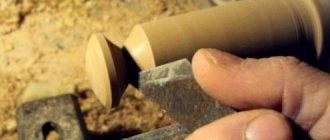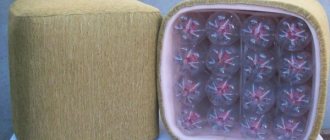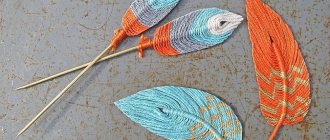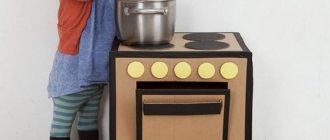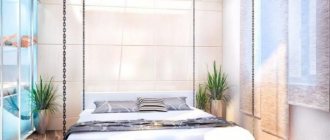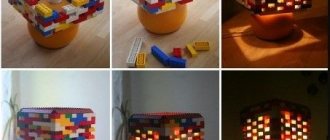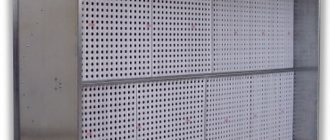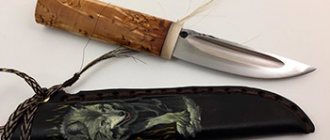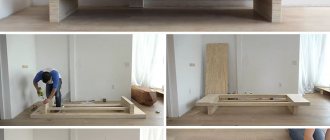by Alexey | Crafts Decor Workshop Furniture Cheap | Saturday, November 20, 2021
| Follow Make-Self.net on Facebook and be the first to read our articles. |
Stylish furniture that matches your interior is not only difficult to find, but also the high prices will greatly surprise you. Every middle-income person finds himself feeling his heartbeat with one hand and clutching his pocket with the other after hearing about the exorbitant prices of furniture in the market. If you can't find a way to avoid these harsh truths about inflation, then the only thing that can save you is your passion for making furniture yourself.
Here are collected the coolest ideas and projects for both creating furniture from scratch and restoring and remodeling old interior items. You will be inspired by extremely clever restorations, simple yet stylish designs to create unusual and charming furniture.
In this article we tried to include the most interesting furniture projects that you can make yourself. Over time, the number of projects will only increase. Take a look at 480 furniture examples to inspire you!
If your cat has been thinking about getting a personal cat house for a long time, then we recommend taking a look at 33 incredible cat houses.
Dinner table
When choosing a simple table, it will not be so easy to choose exactly the option and specific style that you would like to recreate. You can make your dreams come true even on a limited budget! We've rounded up 20 of the best dining table designs you can make yourself.
Facades
Kitchen fronts and furniture doors are usually made of more elegant material. But if you are making a drawer door inside a sliding wardrobe that no one will see, you can use regular 16 mm laminated chipboard with a 2 mm PVC edge for it. But the cabinets in the kitchen should look more presentable.
The facade is a separate furniture element. It is usually made to order. If the dimensions of the facades are non-standard, their production may take several months.
You can easily navigate the standard dimensions: usually the facades are made 2 mm smaller than the cabinet itself on each side. Therefore, for a standard 600 mm cabinet, a 596 mm façade is used.
The height of the kitchen cabinet also depends on the facade and ranges from 715 to 725 mm for floor cabinets (without legs) and low wall cabinets, and 915-925 mm for high wall cabinets.
Standard front sizes for kitchen cabinets
Types of facades
Since facades serve mainly a decorative function, the choice is huge; they differ in appearance and material.
- Facades made of laminated MDF. This is a pressed material, more moisture-resistant and dense compared to chipboard. Most often, the surface is laminated to look like wood. But no matter how strong the film is, over time it can come off at the edges and crack. The main advantage of this material is its low price and fast production.
MDF facades
- In addition to standard blank facades, there are also options with figured cutouts for stained glass. The glass is attached to the cover on the reverse side.
- Softforming - such facades are similar to ordinary MDF, but have a characteristic two-color layout with relief on both sides. They can only be used in dry rooms, bedrooms or living rooms.
Softforming
- Postforming – even higher quality and durable products. Thin plastic at the edges is wrapped 90° or 180°, thereby eliminating unnecessary seams at the corners. Chipboard or MDF boards are used as the base. Typically, postforming is done in a strict form, without unnecessary pretentious decorative elements.
Postforming
- Plastic facades are of high quality, but expensive. They consist of a base (chipboard/MDF) lined on both sides with thick plastic. They always have a strict design and a flat surface, glossy or matte. The edges of the slab are sometimes protected with ABS edges or aluminum profiles. Super-glossy acrylic plastic has been especially popular lately.
Plastic facades in aluminum profile
- Facades made of wood and veneer are suitable for lovers of natural materials, but they are expensive. In addition, there is a long debate about environmental friendliness: there is an opinion that there is so much varnish and impregnation that there is only one name left for the tree.
Wooden facades
- Painted facades to resemble enamel. They have a significant drawback - the surface is vulnerable to scratches and deformations, and has low chemical resistance. They used to be popular due to their rich color, but with the advent of glossy acrylic plastic, everything changed.
- Aluminum facades with glass are suitable for a high-tech kitchen. They look modern, but are difficult to manufacture and install. Non-standard fittings are used for their fastening.
Simple sofa
Do you want to relax on the sofa after a hard day at work? But you are not satisfied with the size, color of the wood, quality of materials or price offered in stores. Take a look at 40 simple sofa designs to inspire you and save your family budget. If you want to make a sofa for relaxing in the garden, I suggest you take a look at 10 garden sofa designs.
What does ergonomics say?
At the furniture design stage, regardless of whether it is a stool or a kitchen set, ergonomic requirements are taken into account. Namely, it will be necessary to take into account the correspondence of furnishings to the anthropometric data of a person. Thus, when making furniture for children, the height category to which the child belongs is taken into account. When making chairs, tables, and kitchen furniture, average indicators calculated for the average person are taken into account.
Basic ergonomic requirements
As an example, we can consider the requirements for the main parameters of a kitchen set:
- To draw up a sketch, first measure the height of the room, the length of the walls along which the set will be located, the distance to protruding elements: pipes, window sills, window openings, doors, mark the location of sockets, switches and ventilation holes.
- The standard dimensions of floor cabinets are 850 mm in height, 300 – 800 mm in width and no more than 500 mm in depth.
- The width of the wall cabinets is duplicated by those below, and the depth ranges from 300 to 350 mm. The height can be chosen so that there is a free space of 200 mm between the top of the cabinet and the ceiling. Some design solutions involve placing wall cabinets the entire height of the room.
- The height of the working apron is 600 - 650 mm.
Ergonomics in the kitchen
Note! If the owner of the kitchen is taller or shorter than the average height (165 - 175 cm), then the furniture parameters are selected individually. So, the distance from the working surface to the bend of the elbow should be 20 cm.
Ergonomics depending on human height
When developing a furniture project, you will need to take into account the area of the room and choose a place to install the furniture so that it does not interfere with movement around the room. Now there are a large number of computer programs that allow you to visualize a project under given conditions.
Computer program for visualizing a kitchen project
When developing a set of furniture, you will need to prepare explanations not only for the entire set, a wall of furniture or a set of children's furniture, but also for each item separately. Detailing should concern all elements.
Detail drawing of kitchen cabinets
For example, for a kitchen cabinet you will need to reflect the parameters of the back panel, side walls, front and shelves. If it is equipped with a drawer, then its detailing is carried out separately, noting the attachment points of the guides and handles, the dimensions of the sides, front and bottom.
Bamboo furniture
Bamboo has great endurance in any conditions and retains its appearance for many years. Additionally, it is naturally stronger than other traditional hardwoods available and is very environmentally friendly. Check out 14 cool bamboo furniture ideas and ways to join trunks to get inspired to create a unique piece.
Step-by-step instruction
First you need to determine what cabinet furniture is made of. The most common and affordable materials are chipboard, fiberboard or chipboard. Solid wood is more reliable and stronger, but it costs more and is more difficult to work with.
Design
All instructions for creating cabinet furniture can be divided into two stages. The first is the design of cabinet furniture. This stage involves an artistic or graphic representation of all elements (drawings of cabinet furniture). This is a complex undertaking, since a project diagram must be correctly developed to help visualize the necessary functionality of the furniture.
Just a few years ago, such a project could only be developed by a qualified designer, but with the help of modern applications and programs, you can work on the task yourself. To draw up a clear plan for designing cabinet furniture with your own hands, it is worth determining what information should be contained in it:
- On a separate plan, you need to draw the general design of the room in order to visualize the position and appearance of cabinet furniture;
- All dimensions are included in the project - section dimensions, height, depth;
- All the details that will serve as the basis of cabinet furniture are worked out, drawings of facades with the required dimensions are included;
- The texture and color scheme are selected.
On the Internet you can find special 3D programs with which you can recreate absolutely any furniture project. In the functions you can set special parameters and even select the material from which you plan to create the desired interior items. The main advantage of such services is that there is no need to study information on how to calculate dimensions or draw “the old fashioned way,” especially since not every person has such skills. The finished version is printed on a printer as a photo project, and then it’s a matter of technique and practical skills.
The graphical drawing of the overall project determines the success of the planned business, but the creation of details is an equally important undertaking. First of all, everyone should think about what functions the furniture should perform and only after that start drawing. Correct sizing is a determining factor in the success of all further assembly. Otherwise, the part may not fit into place, which means that its shape will need to be adjusted, which means additional financial expenses. Even if the plans include making an ordinary storage cabinet, each detail should appear from a separate perspective in the drawing:
- Back wall;
- Front Panel;
- Side walls;
- Each shelf;
- Door.
As for the parts that will be retractable, they are also drawn separately from the rest.
We create the overall design
We take measurements
We create color design
Creating parts
The production of parts is carried out according to the general instructions:
- Selecting the material from which the parts will be formed;
- Creating a project on a computer using a 3D program or drawing by hand on whatman paper;
- Making patterns by printing on a printer or making patterns by hand;
- Transferring blanks to the material by tracing patterns with a pencil or bright marker;
- Sawing using a high-performance machine;
- Edge processing, grinding if necessary;
- Drilling holes for fasteners.
Choosing manufacturing materials
Making a project Creating patterns and cutting out materials
We cut the chipboard, sand the coating, make holes
Shelves and racks
The day has come when your books will no longer be on a chaotic journey around the apartment. It's time to make shelving, and our selection of 40 unique shelving and bookshelves that will awaken the urge to make your own will help you with this.
Here are hanging shelves that are perfect for small spaces.
Common mistakes
Each private furniture maker has his own secrets on how to quickly and accurately assemble furniture. Some professionals use a table to assemble furniture, while other craftsmen can mount a large tall cabinet on the floor and install the finished structure, measuring the diagonal of the room and the product.
Difficulties may arise with inserting sinks into kitchen countertops, making radius curves, for which you need to use special equipment, hanging mirrors with glue, tape, or adhesive.
To become a professional assembler, the future master must be able to draw up a project, calculate the consumption of materials, perform detailing and cutting of chipboard, MDF boards, use equipment, tools and have some design skills. Then the finished product will be distinguished by its impeccable quality, durability, and long service life. Frequent mistakes that novice craftsmen make when assembling furniture:
- start work without first checking the availability of the mounting kit, basic structural elements, and without studying the manufacturer’s instructions;
- Universal prefabricated furniture begins to be assembled by connecting large parts - you need to decompose all the elements into units (drawers, cabinets, tables), and try to assemble a small structure;
- they don’t pay attention to the specifications in the instructions - in vain, at first glance the parts are similar, but there are left and right elements, fronts of upper and lower cabinets, and other assembly nuances;
- ignore the need to assemble the product on a hard, clean surface. For work you need a sufficient amount of free space; you can use a device for assembling furniture;
- panels made of MDF material can be damaged by using an electric tool (drill, screwdriver) - use screwdrivers until you acquire the necessary assembly skills;
- do not change the diagonal of cabinets (compartments, bedside tables, chests of drawers) before installing the back wall made of fiberboard - this leads to distortion of the part and the entire structure;
- do not take into account the assembly order specified by the manufacturer in the instructions. The result is low quality assembly, dismantling and re-installation of the product;
- they do not check the holes for fixing the fasteners, do not measure the distance between them to ensure compliance with the drawing - as a result, they have to cover the defects with plugs.
There are craftsmen from whom you can hear that they violate assembly technology in order to quickly complete the work - for example, “I hang the top of the kitchen unit before installing the lower cabinets.” Technically, this is not true - the assembly of a complex kitchen structure begins with the installation of the lower corner cabinet (often a sink), then install the remaining floor units, connect them together with self-tapping screws or intersection ties, cut in the sink, install the countertop, and only then proceed to install the upper tier of the kitchen headset There are many such subtleties in the process, and to do the job accurately, watch the video on assembling furniture.
When the master has assembled a furniture structure using simple equipment, fasteners, tools and accessories, he must make adjustments, check that there are no visible technological gaps, and that the doors are diagonal. Distributing and assembling furniture is not an easy task, but after acquiring the appropriate skills, everyone will be able to gain valuable experience in assembling furniture units of various designs. To make furniture assembly easier, the video below will help you understand the process.
This activity can be used as a business option in several steps - ordering factory furniture, delivery to the consumer in your car, installation at the installation site. Presenting photos of assembled furniture will expand your customer base if the furniture assembler is interested.
Plywood furniture
In the era of minimalism, natural motifs and naturalness, plywood could not have come at a better time. More recently, this material was considered faceless, unsightly and too cheap in appearance. Today, along with exposed brick walls and bare concrete floors, plywood furniture is in fashion. It's worth taking a look at 50 examples of plywood furniture. You might also be interested in this article about a list of projects that can be made from just one sheet of plywood.
Main material: chipboard
Wood in its pure form is practically no longer used in cabinet furniture; solid wood is considered an expensive luxury material.
Now wood is being replaced with a cheaper material - laminated chipboard (abbreviated laminated chipboard). Most often, these boards have a thickness of 16 mm; chipboards with a thickness of 10 and 22 mm can also be found on sale. 10mm sheets are typically used to fill wardrobe doors, and 22mm sheets are used for bookcases and shelves where high bending strength is required. Also, sometimes the structure is decorated with elements made from 22 mm laminated chipboard.
Almost all furniture parts are made from 16 mm laminated chipboard (except for doors and facades).
Laminated chipboard
Laminated chipboard is cut on special machines along guides. Of course, you can saw it off at home using a jigsaw, but then there will be chips and wavy irregularities on the edges. It is almost impossible to saw off chipboard evenly with a jigsaw at home.
Edges
The most vulnerable place of laminated chipboard is when it is cut down. It is the easiest way for moisture to penetrate inside, so if the protection is poor, the ends may soon swell. Therefore, the ends are closed using edges; there are several types of them.
- Melamine edge is the cheapest, but of poor quality. You can stick it on at home using an iron.
Melamine edge
- PVC edge 0.4 and 2 mm is the best option. It can only be glued on a special machine, so it is done immediately when ordering a cut. To save money, 0.4 mm is glued to the invisible ends, and 2 mm to the external ones, which will experience constant loads and friction.
PVC edge 2 mm
- ABS edge is similar to PVC, but made from environmentally friendly material.
- Mortise T-shaped profile - inserted into a groove previously made with a milling cutter. Rarely used.
Mortise T-profile
- Overhead U-profile - can be easily glued to liquid nails at home. The main disadvantage is that the edges will protrude a few millimeters, so dirt will get stuck under it. On the other hand, this drawback allows you to hide a poor-quality cut.
Overlay edge
Article on the topic: edging laminated chipboard.
Original furniture designs
Below are interesting furniture designs, some of which cannot be brought to life without drawings and specialized tools. But friends, try, create and you will succeed! Don't spend a lot of money on designer tables. They were also made by people. Why can't you?
Preparatory process
The creation of any furniture always begins with the design of the future item. This can be done in the traditional way, drawing a drawing on paper, or using special programs. You should also make accurate calculations and select the necessary parts for the product.
Step-by-step instructions for making your own cabinets from chipboard, MDF
Design
Today there are many 3D programs for creating furniture designs. Their main advantage is that there is no need for design skills. There is no need to study information on sizing calculations and draw on paper - not every person has such skills. Of all the programs, there are 5 most popular:
- Volume;
- T-FLEX Furniture;
- SketchUp;
- Adobe Photoshop;
- DYNALOG.
Before printing a drawing for the manufacture of cabinet furniture, you should double-check everything carefully. Otherwise, one mistake in calculations can reduce the efforts to nothing - nothing will be remade.
How to correctly arrange furniture in a small room, advice from designers
Volume T-FLEX Furniture SketchUp Adobe Photoshop
DYNALOG
Assembly drawings
It is advisable to create an assembly drawing that will simplify the manufacture of furniture. It includes:
- images of all parts, providing information about their connection and location relative to other parts of the product;
- exact dimensions;
- designations of permanent connections and conventional numbers of components;
- specifications.
An assembly drawing is a type of engineering document that shows the location of all parts of a product and their relationship to each other.
Calculation and detailing
The technology for manufacturing cabinet furniture requires careful adherence to preliminary calculations. The design of the product must maintain rigidity. This can be achieved using a back wall or drawer, which is fixed at an angle of 90 degrees between the panels. Without these parts, the furniture will constantly wobble or fail.
It is important to remember about gravity - all unsupported elements with a length of more than 90 cm will sag. The thickness and width of the part will not affect this in any way. It is also necessary to calculate partitions that will not prevent the product from serving its intended purpose and will serve as a rigid frame.
How to use wood putty
It happens that chips, dents or deep scratches appear in the wood due to mechanical stress. In this case, you will need wood putty to disguise these imperfections. If you've never worked with this material before, be warned, it may soon become your favorite item in the toolbox. Find out in more detail how to use putty on wood, it will definitely come in handy.
Follow us on Pinterest for more interesting articles.
Useful short videos from Make-Self.net
Manufacturing
To successfully make cabinet furniture with your own hands, you must carefully follow all the steps:
- preparation of parts;
- processing of sections;
- marking of fittings;
- installation.
Having completed the calculations and begun assembling the product, in no case should you work without a drawing or act at your own discretion. If a new idea arises, you should create another diagram that will take into account all the amendments.
Preparing parts
When working from scratch, you first need to cut out the furniture parts - thick paper or cardboard will do. Next, you will need a high-performance machine with a high cutting frequency. Having placed the workpieces on it, you need to cut the material, saving space if possible. This will help reduce wood costs.
Ready-made options can be found in furniture departments and on the market. In this case, no machines will be required. If the raw materials are not processed, then the parts must first be covered with self-adhesive film or special plastic.
Cut parts Cut
Processing slices
Before you start assembling the parts, you need to glue the sections. For this you will need edge tape. Before work, you need to make sure that the humidity in the room is low - it is advisable to dry and warm the workshop well. You will also need equipment; a regular iron and a construction knife will do. Sometimes the edge is initially equipped with a sticky layer, then there is no need to further treat the surface.
Making upholstered furniture with your own hands, tips for beginners
During gluing, the iron should be kept at a short distance from the cut to prevent possible displacements and to secure all parts well. If you overexpose it, the edge may overheat and burst. When it is fixed, use a knife to trim the edge and smooth out all the irregularities.
Tape over the cuts Trim the edge
Clean up uneven areas
Marking of fittings
Correct technology involves placing the finished parts of future furniture on a flat surface for marking. Following the plan, you need to mark all the places where the fittings will be attached. It is advisable to double-check the dimensions, since an error of 1 cm can distort the entire structure. Next, you need to make holes in the marked places and screw in the fittings.
Mark and drill holes
Screw in the fittings
Installation
In accordance with the plan, the cut parts must be connected. For screeding, it is important to prepare a screwdriver with special attachments. This way the twisting will happen much faster than with a screwdriver. Nails should not be used to strengthen the bottom. The best choice would be self-tapping screws measuring 4 by 16. All edges must be fastened at an angle of 90 degrees using corners. You can nail the back wall to the assembled frame.
In order for the sliding mechanisms to operate smoothly, the guides must be properly fixed. They should be attached parallel to the horizontal edges of the product. Then attach special rollers to the doors, the movement of which checks the operation of the entire mechanism. After installing the sliding system, the furniture begins to shrink, which can cause gaps to appear. This is considered normal and depends on the characteristics of the material.
All that remains is to attach the fittings. All shelves, hooks and drawers must be installed in their places. The product is ready for use. Even an inexperienced person can handle the design of cabinet furniture.
Making cabinet furniture allows you to acquire useful skills that in the future will help you create entire sets for various rooms. All products in the house will have a unique design that will surprise and delight guests. For example, assembling a cabinet takes no more than 3 hours for novice craftsmen.
Peculiarities
Country furniture carries the same functional load as the items in your apartment. You just have to take into account one important nuance: it must be not only functional, but also practical, since it will be used outdoors. It is this feature that determines the choice of materials for construction - they should not be afraid of water, sun and cold.
Let's try to figure out which of the existing materials best meet these requirements.
The upholstered furniture that is in our apartments is undoubtedly more comfortable than solid wooden or metal structures. But placing such products outdoors is impractical. To sit comfortably on a country bench or sofa, simply prepare soft bases or pillows that can be easily removed into the house.
Swinging doors
This is a fairly popular type of construction; the location of the sashes will depend on the presence of sections inside.
Loops are made in the following varieties:
- Detachable fasteners are installed on the inside.
- Universal ones are used regardless of the sides of the furniture; they are attached to the doors and the product at the same time.
The screwing order is as follows: first of all, the system is fixed to the frame, and then the doors are hung on it.
Details
After the preparatory work, you can begin manufacturing the components of the cabinet. The dimensions must be transferred to a wooden base using a pencil and a meter ruler
The next stage is sawing and direct assembly.
What to pay attention to
Before starting all work, it is necessary to take measurements of the room and draw up a drawing of the future structure. These steps will help reduce assembly time and avoid possible errors in the process.
The width and height are calculated using a tape measure; special attention should be paid to the distance to the baseboard, window sill and sockets.
Well-thought-out nuances will help to avoid problems with the accessibility and convenience of most things during operation or opening doors.
Hull view
Many design ideas are beneficial because the owners themselves complement the design with various elements. This option is no exception; you need to take into account that the parts must be combined with each other and with the body, respectively.
Assembly involves making the roof, bottom, rear and side walls. It wouldn’t hurt to think through and implement a retractable wardrobe for seasonal shoes into the furniture.
Tools
Tools - electric drill, screwdriver, electric jigsaw, manual milling machine with finger and profile cutters, miter box, tape measure, hacksaw, pencil, clamps, drills. Having a workbench will greatly facilitate the process.
Preparation
You can draw a drawing for the product yourself or create it in a CAD program. The computer system is very efficient but difficult to use.
For the first option, you need to purchase a sheet of paper and stationery in advance. It is important not to forget about the thickness of the material used and mark the door fasteners.
The side view is compiled taking into account the depth of the furniture, the fastening of doors and the rounding of shelves.
To ensure that the shelves do not create problems during installation, they should be placed at a distance of 10-15 cm from the front wall. The drawing must also include the dimensions of all filling elements of the structure.
Nightstand
To make a nightstand, follow these steps:
- prepare a drawing;
- cut out the necessary parts;
- drill the necessary holes in the sides to install drawer guides;
- assemble the cabinet frame;
- install the rear wall;
- install drawer guides;
- insert the assembled boxes.
The bedside table is very functional and mobile, it has space for various small items, books and magazines.
Using exactly the same principle, but using larger sizes, you can make a chest of drawers with your own hands from available materials.
Tabletops
A tabletop is a horizontal work surface on which you can cook, eat, read, write, etc.
Most office and desk tables, as well as cheap dining tables, have a tabletop made of the same chipboard as the main parts. The thickness is 16 or 22 mm, it is necessary to frame it with a 2 mm PVC edge.
Special countertops are used for the kitchen. They are a sheet of chipboard 28-38 mm thick, which is covered on top with durable plastic using postforming technology. Moisture-resistant countertops are green when cut, while regular chipboard is gray. A proper kitchen countertop should have a drip tray that will prevent dripping liquid from getting onto the fronts and drawers.
Cutting a regular and moisture-resistant countertop
The weak point of such countertops is the cut edge. They are usually covered with a simple melamine edge, so they become unusable within the first year of use. To avoid this, it is recommended to protect the edges with special aluminum profiles (end strip), and to protect against moisture, pre-coat the cut with silicone sealant.
There are also other types of profiles: corner and connecting strips, which are needed for joining several cabinets with different countertops.
Corner, connecting and end strip for table top
Another element is a decorative corner that closes the gap between the wall and the tabletop.
Skirting board for table top
A wall panel is sometimes used to finish the apron. Unlike tiles or mosaics, it is more practical due to the absence of seams and is inexpensive compared to glass splashbacks.
The tabletop is attached to the cabinets from below using short self-tapping screws to horizontal spacers so as not to spoil the smooth front surface.
Scheme of fastening the tabletop to the cabinet
Countertops made from natural or artificial stone are higher quality and more durable than others. Natural stone is heavy and requires special care due to its high porosity. But artificial stone does not have such disadvantages; it can be given any size and shape. The main disadvantage of stone countertops is the high price; for a small kitchen they cost from 40 thousand rubles. and more.
An alternative option is a countertop made of tiles or porcelain stoneware. You can make it yourself, but the tiles cannot be mounted on regular plywood or chipboard. The base must first be covered with cement-fiber sheets.
