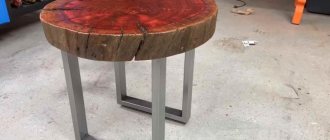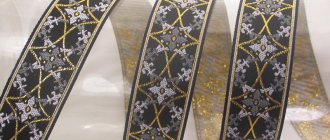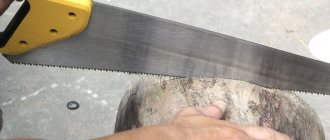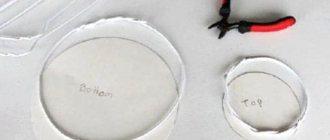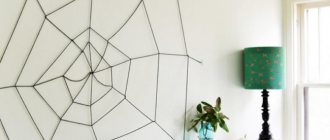by Alexey | Crafts Vintage Decor Workshop Interior | Sunday, April 22, 2018
| Follow Make-Self.net on Facebook and be the first to read our articles. |
In every home ever built, there are two most important components - the floor and the roof. We don't spend a lot of time looking at the roof of our home, but we do spend many hours a day interacting with the floor. Regardless of whether we sit on it, walk or stand. Unless, of course, you can walk on the ceiling like Spider-Man . Considering all these factors, it can be said that the floor is the main part of your home that reflects your personality and lifestyle. Today we are going to share some amazing flooring ideas with you. Enjoy...
The floor is made of wooden cuts.
Nowadays, such seemingly very simple at first glance floorings made from wooden sections of logs - such unique stumps - have become very popular.
Laying end cuts
Laying slices is the main part of the work on installing decorative floors, similar to laying out a mosaic. There are several technologies for laying wooden slices on a prepared surface.
Filled with self-leveling mixtures
First, lay out the largest sections.
This option is best suited for creating noble floor coverings for apartments or country houses.
Sawed round pieces are laid out over the entire floor area. It is better to start the layout with the largest cuts, leaving space between them for smaller elements.
After this, we fill the gaps with small cuts, which allows us to diversify the overall picture and save on the consumption of such expensive material as self-leveling floors.
The rounds can be laid directly on the waterproofing without additional attachment: after pouring with epoxy mortar, all elements will be soldered into a single monolith.
After completing the layout of the end cuts, we begin to fill the floors with an epoxy self-leveling mixture.
For a greater decorative effect, you should choose not completely transparent, but slightly darkened epoxy self-leveling floors.
Distribute the mixture with a wide mop.
Dilute the mixture according to the instructions and pour it over the “stumps” so that they are slightly covered (0.3 - 0.5 cm).
Since self-leveling floors have increased fluidity, leveling them will not cause you any particular difficulties. To do this, just use a wide construction mop.
Laying on sand
If the thickness of the wooden “pancakes” you have is different, then for ease of leveling you can use coarse sand. The laying technology in this case is similar to laying paving stones. A 2-3 cm layer of sand is poured onto the subfloors, and cuttings are laid on top of it. To learn how to beautifully lay alloys, watch this video:
Leveling them in height is done using a building level and a rubber hammer, the blows of which deepen the protruding elements.
Filling joints with clay-lime paste
This option is the most budget-friendly, since it practically does not use expensive purchased mixtures.
In this case, the saw cuts are laid on a layer of plywood, to which they are glued using glue (PVA, “liquid nails”, etc.).
Then we prepare a solution consisting of 5 parts of sawdust, 2 of clay, 1 of lime and 1 of melted fat or vegetable oil. We fill all the gaps between the “pancakes” with this mixture. As a final touch, we cover the surface of the cuts with stain and varnish.
Wood flooring with geometric patterns for $80.
Detailed master class here.
Are all logs suitable for this role?
In fact, in addition to the “painful” logs already mentioned above, those that are too soft will also not be suitable. Try to select wood from hard, durable species. If we take specific examples, soft wood species are spruce, pine, fir, cedar, aspen, linden, and poplar. It's better not to use them. But oak or walnut are perfect for this.
You also need to focus on your financial capabilities. After all, such floors can be not only cheap, but also quite expensive if you buy blanks and do not make them yourself, and also if expensive types of wood are used to finish the floor.
The floor in the bedroom is made from timber cuts.
A young Japanese designer who wanted to renovate his bedroom in the city center of Hamamatsu used materials left over from the renovation. This is how a floor made from saw cuts of wooden beams was born. The end result is a unique, handcrafted finish that resembles a giant Tetris made from multiple blocks of wood.
Preparing the subfloor
We get rid of the old base from the bumps, seal the cracks, cover it with soil.
The next step is to prepare the rough base of the floors and lay the cuts. The surface of the base should be almost perfectly flat, without holes or bumps. Otherwise, it will be difficult to achieve a perfectly flat surface of the decorative coating.
Using a building level, a flat metal profile or a wooden lath, we check the entire surface of the floors. In the right places, we remove the bumps with a grinding machine or a mason's pick, and fill the holes with plaster mortar.
If the rough base is too uneven, it will be easier to pour a leveling screed over its entire area.
To protect wood from moisture contained in concrete floors, floors are covered with rolled waterproofing materials or coated with water-repellent mastic.
Floor made of leather belts.
At first glance, this flooring is very reminiscent of traditional parquet. But, if you look closely, you can see the original pattern of details, miniature holes and the heterogeneous color scheme of the canvas. To the touch, the floors seem softer and warmer than usual. And there is nothing strange about this. The fact is that the original floor covering is made of many leather belts connected to each other.
Preparation of cuts
Achieve the same thickness of the cuts, otherwise the floor will be uneven.
You can prepare wood cuts of the required thickness with your own hands. To do this, you will need a gasoline or electric saw and a piece of wood in the form of a tree trunk or a piece of wood butt.
Thick branches and trunks of thin trees will also be used. They can be used to fill the space between large diameter wood rounds. You can cut them at your dacha or garden plot.
Such trimmings can also be ordered at the sawmill
All end cuts must be of the same thickness to avoid a situation with a traumatic “stump” sticking out above the general floor level.
If you do not have such an opportunity, then the necessary cuttings can be ordered for a certain amount by a worker at a sawmill or woodworking plant.
Recently, decorative wooden cuts can be found on sale in some construction supermarkets.
When choosing the thickness of the cut, you should remember that this is the amount that will reduce the height of your room, so you should not make too thick cuts - the recommended thickness of wooden “pancakes” is about 3-5 cm.
Hardwood will last longer.
Thinner cuts are extremely fragile and will inevitably break during use.
If there is a choice, when making cuts, preference should be given to harder wood species - larch, oak, walnut, hornbeam.
Of course, such wood is more expensive than pine, alder or birch, but the service life of the flooring will be longer.
The table shows the hardness classes of various tree species.
Wood for cuttings should be taken well-dried, since wooden rounds made from raw material may begin to crack after being laid on the floor, and this will ruin the entire appearance of your decorative floors. Detailed instructions for making cuts are presented in this video:
It is not necessary to clear the bark from the trunks before sawing. This is usually done to remove the larvae of various woodworms that live under the bark. But in the case of pouring floors with a polymer composition, the larvae are unlikely to be able to survive, much less eat wood impregnated with epoxy resin.
It is necessary to remove the bark if you are going to fill the gaps between cuts with clay mortar.
Floor made of coins.
What can you buy with small change these days? You can’t even buy a box of matches, but when you collect the coins together, you can think about really big projects. For example, make an original floor out of them.
Processing of cuts
After the required number of end cuts have been prepared, they should be treated with antiseptic material. This will prevent the development of fungus and mold on the inner surface of the wooden rounds and inside them. To learn how to treat products with hot oil, watch this useful video:
If, according to the project, the wooden surface of the cuts will not be covered from above with self-leveling floors, it would not be superfluous to treat it with impregnations against wood-boring insects and fire retardants to reduce the likelihood of fire.
The floor is made of old wood.
Wood floors are generally one of the most sought after elements in a home. Because of its natural appearance and natural warmth underfoot, wood looks very beautiful and always remains timeless.
Minor disadvantages
Those people who are involved in laying such floors claim that the process is not at all as complicated as it seems. But here everything depends on the size of the fragments and the floor area. Sometimes you can fuss for quite a long time;
When properly filled and processed, such floors are quite durable structures that do not require additional processing. However, if mistakes are made, such a floor can cause a lot of trouble. Therefore, the requirements for attentiveness and compliance with all rules are very high here.
The floors are made of old brick.
The brick floor is a striking architectural element. A real old floor resembles a city pavement or the paths of a quiet park. Despite the fact that these floors are hard and durable, they bring into the interior their own unique artistic play of their natural colors of old baked clay.
What is this floor?
Cross cutting of logs leads to the appearance of round logs several centimeters thick. It is these that we will lay on the floor, creating a unique surface. To consolidate the result, a fill is made, which can be very different. A striking example is self-leveling floors. By the way, in this way you can create not only floors, but also a wide variety of interior details, from wall decoration to countertops.
Advantages of a stacked floor
- Environmental friendliness - all components and materials used in the production of flooring from wood cuts do not have a negative impact on the human body;
- Cost-effectiveness - if you live near a forest belt, you can save a lot on material, although if you purchase it, you won’t be able to save your wallet;
- Strength qualities are at a high level due to the fact that hard wood is used in production, and it is filled with paste, which after drying becomes unusually hard;
- Appearance - the unusualness and beauty of such a design solution will almost stun guests, and will continue to delight you for many years.
To install such floors, you will not need to hire outside specialists, because the whole process is completely simple; after reading this article, you will be able to do them yourself in your home.
Stage No. 1 – harvesting and processing of stumps
Harvesting stumps with a chainsaw
You should start the project by preparing the required amount of material, therefore, even before marking all the paths, you need to measure their total length and width in order to calculate the coverage area. This is very easy to do using the formula S=alength*bwidth, and then the average cut area S=π*r2, after which Stracks/Scut=xpieces - all that remains is to substitute the digital values. In order to find the average radius (r) of the cut, you need to measure the diameter (D) of the largest and smallest sections of the logs, fold them, and then divide them into two. We also divide the resulting diameter by two and get the average radius. For example, we take two diameters ø0.4+ø0.25=0.65 and divide by two: 0.65/2=0.325, which means Daverage=0.325 m, and radius r=0.325/2=0.1625 m, which means , S=πr2=3.14*0.162= 0.5024 m2 or roughly half a square.
For the manufacture of blanks, it is advisable to choose hard wood species that will last a relatively long time, for example:
- pine - 7 years;
- hornbeam – 10 years;
- oak – 10 years;
- larch – 25 years or more.
The bark must be removed
In addition to taking into account the type of wood, you need to pay attention to its condition, for example, large longitudinal cracks and/or damage by mold, rot, and beetles will not contribute in any way to increasing the service life. When you select suitable logs, cut them into logs of 15-20 cm, but it is advisable to stick to the same size (shorter stumps are poorly secured during installation). If desired, you can also sand the cuts, although this is not necessary.
Soaking the cut in antiseptic
The ends of the saw cuts can be painted in any color you like
When you have cut the required number of stumps, remove the bark from them - there may be various pests such as wood-boring beetles, bark beetles, shashel, etc. After cleaning, the wood should be protected from moisture and the best preparation in this case is boiled oil drying oil (natural, combined " Oxol"). But working with boiling water, especially with oil, is quite dangerous, so many people prefer various antiseptics to drying oil - they also resist rot well and protect against pests.
After drying, painted saw cuts are treated with mining or bitumen
The impregnation and paint must dry
After drying the drying oil or antiseptic (this may take up to 2 days), treat the lower part of the hemp with bitumen, as in the photo above. For this purpose, solid construction bitumen, commonly known as resin, packaged in bags, is best suited. The resin is broken into pieces and melted over a fire (bonfire) in a metal container. The treated part of the block will dry in a few hours, and the cut will be ready for installation. You can also soak the stumps in oil, but it won’t dry out and you’ll have to install them.
Stage No. 2 - marking garden paths
Marking garden paths
Now about the sizes. In the case where a garden path made from wood cuts, made by yourself, is designed for one person, then a width of 35-40 cm will be sufficient. But in order for two people to walk there hand in hand, the comfortable width will increase to 100-120 cm, although such parameters are very rare.
It is very important to determine the route of all paths that should connect all buildings and recreation areas (, etc.). Laying lines, as a rule, have turns, zigzags and roundings. To display them on the surface, metal or wooden pegs are driven into the ground, along which a nylon thread is pulled for reference. A similar operation is performed on the other side of the track, indicating its width.
Stage No. 3 - preparation of the base on the ground
Preparing the base on the ground
Now you need to cut the turf separately - it can be used for a plot in another place, but if you don’t need it, then, of course, you can simply dig it up. So, according to the guidelines marked with threads, we dig a trench half a bayonet deep, not counting the turf, but we also need to take into account the length of the stumps - you will understand this in the process of describing the working actions. Try to ensure that the sides of the groove are smooth and strictly vertical - this can be easily achieved with a bayonet shovel.
Laying waterproofing film
In order to protect the wood from groundwater, the bottom of the dug trench is covered with waterproofing, preferably geotextile. But, as a budget option, you can also use dense polyethylene, this is 150-200 microns (microns). If the seller does not know the thickness of the material, then you can focus on its suitability for the device and. When you plan to install a wooden border (stumps spread along logs, thick boards, stones, etc.), then the waterproofing should be wrapped on the walls of the trench or even a little higher (the excess will be cut off).
A cushion of sand mixed with gravel or crushed stone (can be screened without sand) with a height of 2.5 to 5 cm is poured on top of the waterproofing film and leveled as a rule. This layer will absorb water that gets between the logs to the bottom of the trench. So what does this give? Everything is simple and logical - moisture falls down under the influence of gravity, but does not linger at the base of the chocks, penetrates into the absorbent layer and after a while diverges to the sides into the ground, and some evaporates.
Stage No. 4 – installation of stump borders
Installation of stump borders
In this case, a border made of stumps was chosen, although you can edge the path with other material, the main thing is that it is combined with the cuts and the exterior as a whole. But if you still decide to do this with stumps, then choose the thinnest of the cut pieces, but it is advisable that they all be approximately the same diameter.
To make a border from the selected cuts, you need to tightly align them in a vertical position on each side of the trench, as shown in the top photo. Waterproofing on the wall will protect them from ground moisture, and the sand and crushed stone cushion from water accumulating during precipitation. The height of the block of wood above the ground after it is laid should be about 3-4 cm.
Note. The border is not an integral accessory to a garden path made from saw cuts at a dacha or country house. This element, so to speak, is voluntary.
Stage No. 5 – add another pillow
The second pillow consists of only sand
On top of the sand-crushed stone layer, another pillow of one sand 5-10 cm high is poured - the longer the hemp, the thinner the pillow. If you know what paving slabs are and how they are made on the street, then real backfill is almost identical, only it is made from sand, and not from screenings and cement. Be sure to level the sand horizontally with a rule and level - this will make it easier to lay the cuts in the garden.
I want to make a small digression. The second pillow can be filled in before installing the border and then the edging will be at the same height as the rest of the stumps. There are no regulations or clear instructions here, since such sidewalks are not mentioned in any of the GOSTs or SNiPs, therefore, there are no specifications (technical conditions) as such, and everything depends on the imagination and desires of the installer.
Stage No. 6 – laying wood slices
You can leave gaps between the slices or fit them close to each other.
At this stage, you need to place all the cuttings in the dug trench so that they are 3-4 cm above the lawn. The order or arrangement of the logs does not matter at all - now the main thing is to create stability, and you can leave gaps between the cuts or adjust them close to each other.
Stumps are hammered into the sand with a rubber mallet
In order for the logs to stand tightly in relation to the surface, and their upper ends to be at the same level, the stumps are driven into the sand with a rubber or wooden mallet. In this case, it is better not to use a metalworker's (steel) hammer, since it will not only leave dents on the saw cut, but may also cause cracks. If you have nowhere to take a mallet, then, of course, use a hammer, just hammer the cuts through the spacer (a piece of board, bar or slats). Constantly level the surface of the installed fragments with a building level.
Stage No. 7 – the final stage of stump installation and path design
The space remaining between the stumps is filled with sand, screenings or fertile soil for grass
In any case, there will be space between the cuts of logs, even if you lay them very tightly - this is a feature of round timber. The cavities should be filled with bulk building materials such as sand, granite screenings or crushed stone, after which it must be compacted, otherwise it will sag under the influence of precipitation.
Design methods: 1) multi-colored ends; 2) grass between cuts; 3) coarse gravel between cuts
Let's move on to the final touch of the device from wood cuts, which we have already made with our own hands. The selection of photographs above shows three design options, although in reality there are many more, but it depends on your imagination.
The gaps between the stumps here can be filled with sand or granite screenings. But the highlight, as you can see, is the multi-colored ends of the cuts - water-repellent paints are used for this. This design of the path near the playground is just a gift for a child.
The second option involves low-growing () grass. To do this, after filling the cavity with sand or screening, leave 4-5 cm to the surface of the ends, tamp it down and fill the remaining volume with fertile soil mixed with seeds
Here, coarse gravel is poured between the stumps, as the distance allows. But in such cases, sometimes they go the other way - instead of gravel they fill in painted crushed stone, which looks very beautiful and original. Below is a training video about installing a path from sawn logs:
Video: Caring for a garden path made from wood cuttings
A garden path made from wood cuts needs to be looked after, yes, exactly looked after, otherwise it can turn into a path that is laid through a swamp - trampled and dirty. Dirt will collect at the ends of the stumps, and it will appear there even if you very rarely use this route or don’t go there at all - there is always dust on the street. Therefore, sweep the garden paths with a brush at least once a month, and if necessary, wash them with running water from a hose.
If pieces of dirt appear (even animals can leave it), it is better to use a scraper, that is, an ordinary metal spatula with a blade trimmed to 3-4 centimeters. It is not advisable to use a metal brush, as it will spoil the texture of the cut.
Once a year or once every few years (depending on the intensity of movement around the garden), the saw cuts should be coated with an antiseptic or moisture-repellent paint. As a rule, these are acrylic or latex paint and varnish compositions for exterior work - they are more expensive than usual, but the service life is well worth the money spent.
Pros and cons
Original design: saw cuts, ornamental plants and painted crushed stone
Positive feedback from optimists:
- the construction of such paths is inexpensive;
- speed and ease of installation;
- no need to hire someone to do the job;
- looks natural;
- endless design possibilities;
- You can use used logs after dismantling any structures.
Decorating the walls of your home with natural materials will never go out of style. The most popular natural material option is wood. However, many people have no idea what shapes wood can take if you approach the decorating process creatively. There are options that look much more original than standard boards or panels. For example, this could be finishing the walls with wood cuts, as in the photo in this article.

